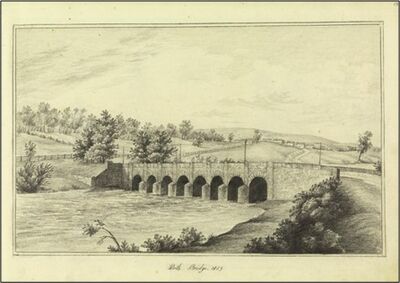Perth Bridges
The South Esk is the longest river in Tasmania with a large catchment in the north-east and is subjected to significant flooding events. The river was a major obstacle to north-south travel between Hobart and Launceston. In early Van Diemen’s Land the only way to cross the river was by ford, some 2 miles upstream from where the current bridge is situated. The river flows from north to south at Perth.
In 1821 a punt was built to cross the river at the Perth township. Crossing in the punt was dangerous during high river flows.
In 1835 work began on a convict-built two-lane bridge some 600 ft downstream from the ferry crossing. It had 9 fired-brick arches with bluestone (dolerite) for piers, abutments, wingwalls, parapets and façades. The length between abutments was 312 ft. The roadway was 16 feet wide with 2 ft wide footpaths on each side. Bricks were made on site and accommodation for the convicts was built on the river bank. The bridge was finished in 1839.
In 1841, in the approaches of the bridge on the Perth end, part of the retaining wall gave way and there was a fall of masonry.
In 1852 a great flood damaged two arches on the Perth end, putting the bridge out of use. Repairs in the following year enabled the bridge to get back in service with one arch removed.
The Perth bridge remained intact until the record flood of 1929 which reached a height of 38 feet above the river bottom, piled up floating debris against the bridge and caused its destruction.
The Public Works Department (PWD) designed the replacement bridge in 1931 in the same location. It had concrete piers, crossheads, beams and decking. It had 12 spans of 48 ft and a total length of 576 ft. The soffits were 40 ft above river level and the clear waterway under the bridge was almost doubled.
By 1968 the deck concrete was rapidly deteriorating to an unsafe condition and an upgrade was undertaken. The road approaches were re-aligned to eliminate the dangerous tight curves at each end of the bridge. A new superstructure using steel beams and concrete deck was constructed, with the width increased to 20 ft between kerbs, and a higher live load capacity. The soffit level was raised by new concrete crossheads set on the existing piers.
Proposal to Nominate
Ted Pitman Proposal to Nominate - Perth Bridges


